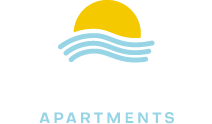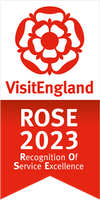Contact/Find Us
Where to find us
Seafront Apartments
46 Beverley Terrace
Cullercoats
Tyne and Wear
NE30 4NU
Phone: +44 (0) 7977 203 379
Email: stay@seafront.info
Enquiry form
From Newcastle Airport
Take metro to South Gosforth, change platforms by crossing bridge, then take metro to Cullercoats (signed “St. James via the Coast”)
By Metro
From Newcastle Central Railway Station take the Metro signed “St. James via The Coast” to Cullercoats.
From Cullercoats Metro station.
- If your last stop was Whitley Bay, exit and turn immediately right into Marden Terrace.
- If last stop was Tynemouth, walk up ramp, turn left past shops.
At main road, Marden Avenue, turn left & walk towards sea, then at seafront, you will find apartments third door to the right.
Accessibility guide: URL
“https://www.accessibilityguides.org/content/seafront-apartments”
Access Statement
Seafront Apartments provide weekly lets of self-catering apartments in a magnificent seaside location very close to metro, shops and restaurants.
Pre-arrival: Seafront Apartments has a four star rating by VisitBritain. Full information is available on the website, seafront.info. Reservation requests can be made on the website, by e-mail, by phone or by post. Location is 5 minutes from the A19 north of the Tyne Tunnel, 15 minutes by car from Newcastle central station, 25 minutes from Newcastle airport. The apartments are 3 minutes walk from Cullercoats metro station which connects to Newcastle Central Station (25 mins.), the city centre and Newcastle airport (45 mins.).
Arrival and car parking: Car parking is free at the front door on Beverley Terrace and 50 metres round the corner on Marden Avenue. On the back lane there is one space which we allocate to guests who require a flat surface entrance.
Local Transport: There are mobility buses at the door (to Whitley Bay), directly across the road ( to Tynemouth) and round the corner (to Silverlink Retail Park, Cobalt Business Park and Newcastle and Gateshead Metro Centre). Cullercoats Metro station is 3 minutes walk along flat pavements and wheelchairs can be directly wheeled onto the Metro trains.
Main entrance: There is one step, then a flat area followed by 2 steps leading to the front door with a railing at the first step and a handrail on the top 2 steps. The outer door (840mm wide) and inner glass door (815mm wide) can be held open. By arrangement our portable ramp can be placed over the 2 entrance steps, so that there is then only one step up from pavement level to a flat platform prior to the ramp.
Rear entrance: The rear entrance to the yard is through dual wooden doors (1500mm wide), (key provided on request), into an area of flat concrete 15m long leading to a ramp into apartment 1A. The ramp is 980mm wide,1000mm long, with a gradient of 1 in 5 and a platform at top of ramp of 800 x 750mm useable with door open. The back door into 1A apartment is 700mm wide at the narrowest and the threshold is 50mm. Inside the back door there is a ramp 1280mm long, slope 1:11.6, width 750mm
Public areas: The hallway is 1200mm wide at the front door and there is a flat entrance into ground floor apartments 1A and 1B. There is a stairlift to the first floor with 1 step to apartment 2 and 5 steps to apartment 3. The second stair lift leads directly to apartment 4 and then there are a further 7 steps to apartment 5.
Eating: No food is provided. All apartments have a fully equipped kitchen. A light weight shopping trolley is available in the hall. Food shops are 3-5 minutes walk with the Coop best stocked. It has a ramp entrance and automatic doors, open from 8 am to 11 pm daily.
Shops: The closest shops are 150m next to the Metro, newsagent, butcher, baker, fruit & veg and mini-market. The Coop food store is 300m away and Morrisons supermarket 1000m.
Laundry: The laundry room is just outside the back door with a small step down from the back hall to the yard (50mm threshold plus 120mm step) and then 1 small step (170mm) up from the yard into the laundry room (door width 700mm).
Leisure facilities: The pavements outside Seafront are wide, flat and have uninterrupted sea views. They are ideal for wheelchairs. There are ramps down to Cullercoats beach and Tynemouth Longsands at both ends of each beach. Blue Reef Aquarium is 400m away and has ramp access. There are slopes to the boating lake, and mini-golf.
Outdoor Facilities: The front patio has a bench to enjoy the sun in the morning. In the back yard there are buckets and spades and several children’s scooters and toys.
Apartment rooms: Each apartment is fully self-contained, with all its rooms behind the same lockable front door and on the same flat level. 1A has waist high electric sockets.
Additional information: Available on request is a portable access ramp for the front 2 steps.
Fire safety: There is a mains wired, central alarm system with heat detectors in each apartment and heat and smoke detectors in the hall, stairway and landings. All these are serviced and certificated. There are also individual smoke detectors in each apartment. The building fire exit is the rear door which has a no key, thumb turn lock. Just inside the front door there is a key in a glass box and a hammer to break the glass. The hall and landing have 24 hour tested lights. Each apartment has a fire extinguisher and fire blanket positioned near the kitchen area. In the hall, landings and laundry room, there are large fire extinguishers (both water and foam). The entrance door to each apartment is a fire door with intumescent strip, and the doors to bedrooms and lounge/kitchen are fire doors. The fire station is 3 minutes distance.
Smoking: The building internally is totally strictly non-smoking, as are the front and back yards. Smokers are requested to go onto the pavement or across the road the enjoy the view of the bay, or into the back lane via the back door and back gate.
Pets: No pets are allowed into the building for safety, health and cleanliness reasons.


